Masterpiece on the Highlands!
This stately home has caught your eye for years now it's time to make it yours! Every detail has been thoroughly planned from the streamlined kitchen to the separate master suite to the breathtaking limestone portico. Beautiful views from every angle of this magnificent home. This home was designed to entertain from the inviting foyer that welcomes you into the home to the open living room with a grand fireplace, hardwood floors and 28' vaulted ceiling. There are 4 French doors with leaded glass arch headers that leads to the limestone covered portico perfect for your guests to gather and enjoy the views. Off the living room is the streamlined kitchen with custom cabinetry, granite countertops, stainless steel appliances, dining area and tile floors just steps from the formal dining room with leaded doors. You can work from home in the ample office then retreat to the master suite to rest and recharge from your busy days. The master features spacious bedroom with fireplace, curved ceilings, built in cabinets, tile floors, his/her walk in closet with built in closet organization plus private stone patio with built in hot tub. The master bath offers walk in tile shower, soaking tub, tile floors and double sink. The master suite was hand painted artist Katherine Bryant to portray the many shades of the sky. Upstairs you'll find a nice landing with a beautiful view and 2 large bedrooms with sitting area and separate baths. While the basement offers a den, exercise room, half bath and ample storage. This masterpiece home is situated on 9.5 acres with lovely landscaping with many blooming roses and 80x45 carriage garage. Built by Terry Reynolds with the additions designed by Architect Timothy Winters, this home is for the discerning owner with over 4600 square feet of living space.






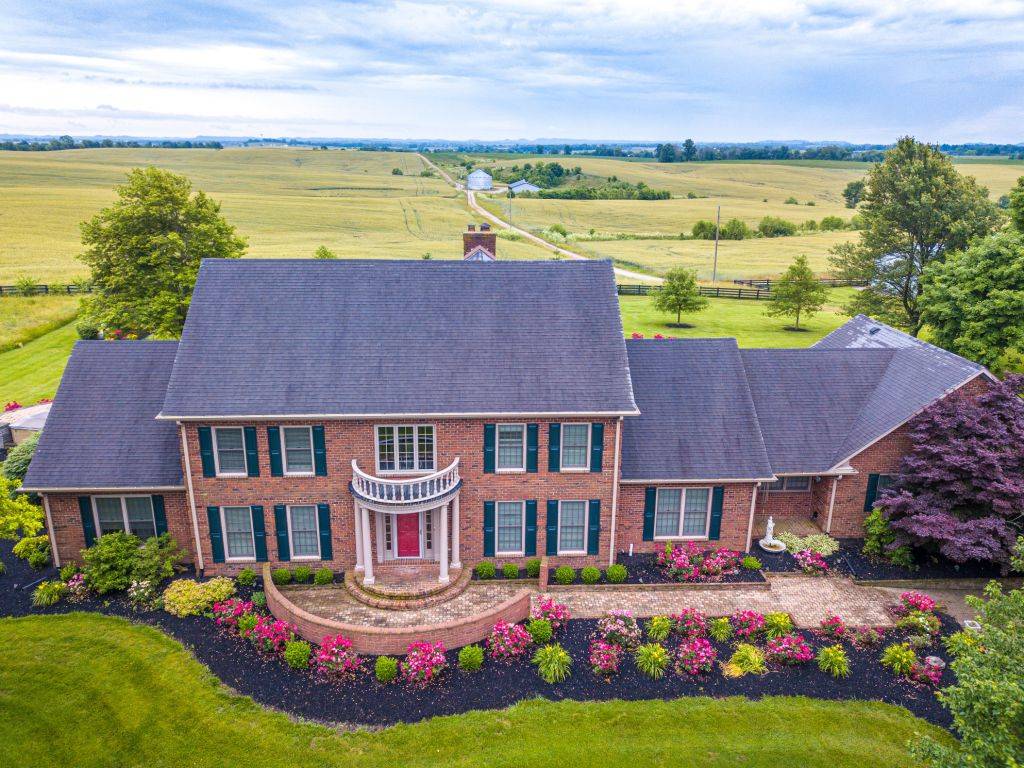 ;
;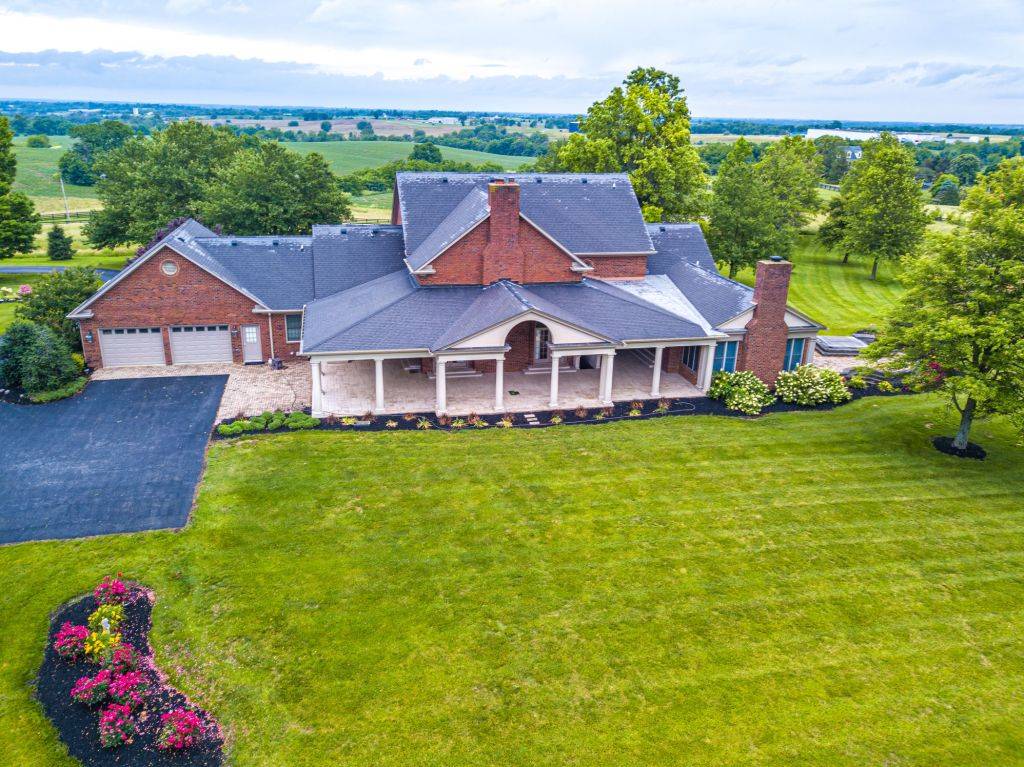 ;
;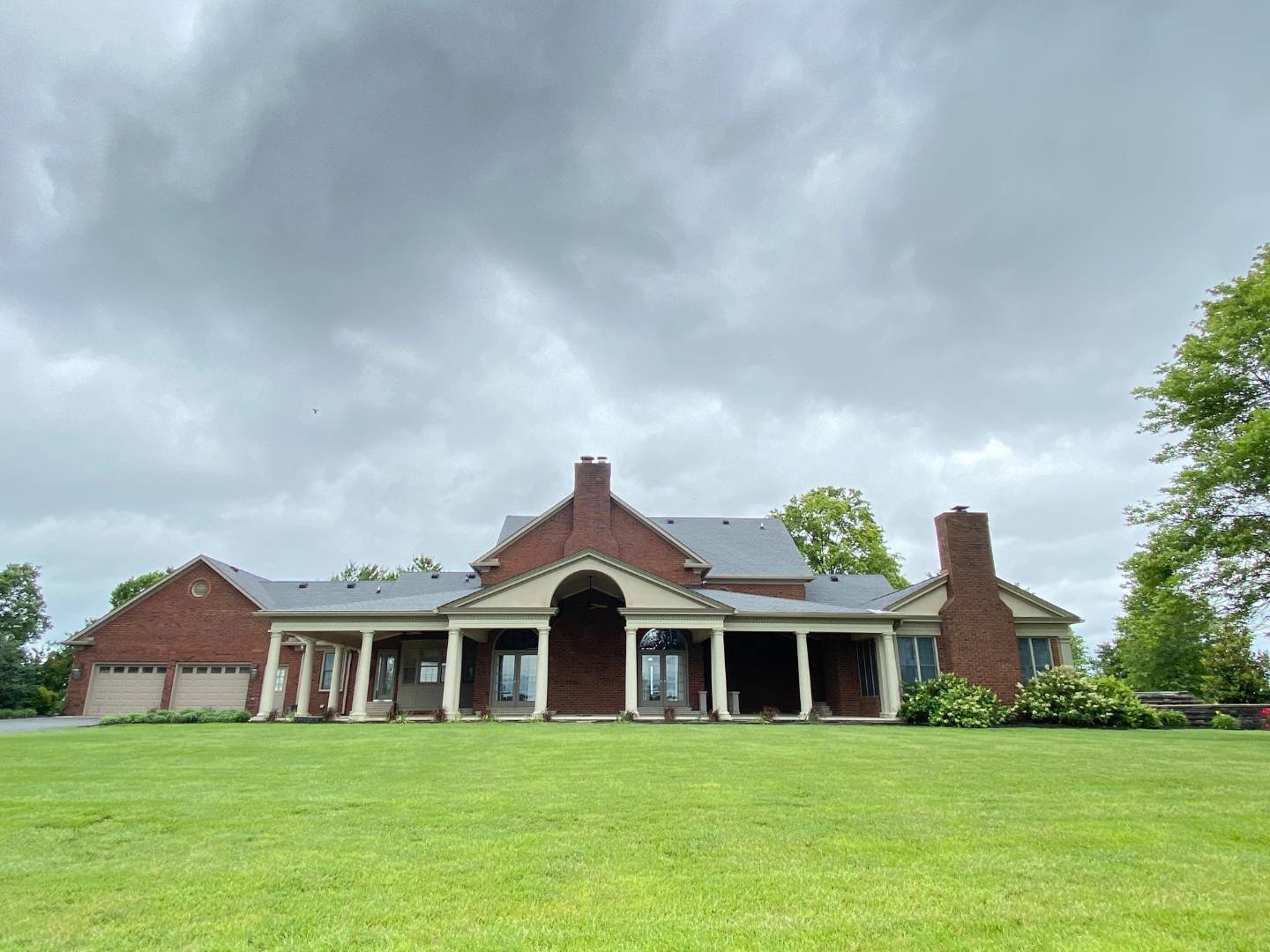 ;
;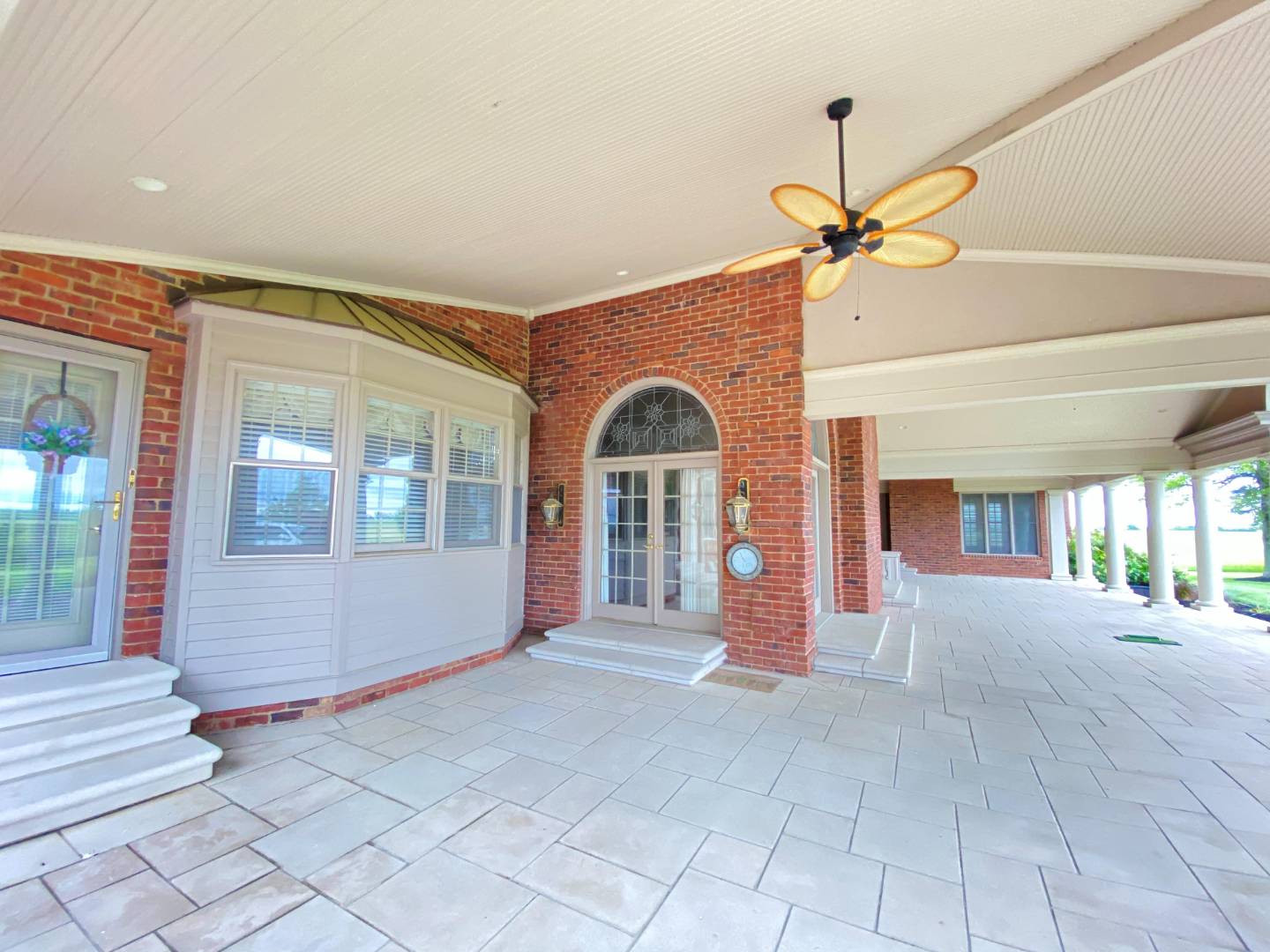 ;
;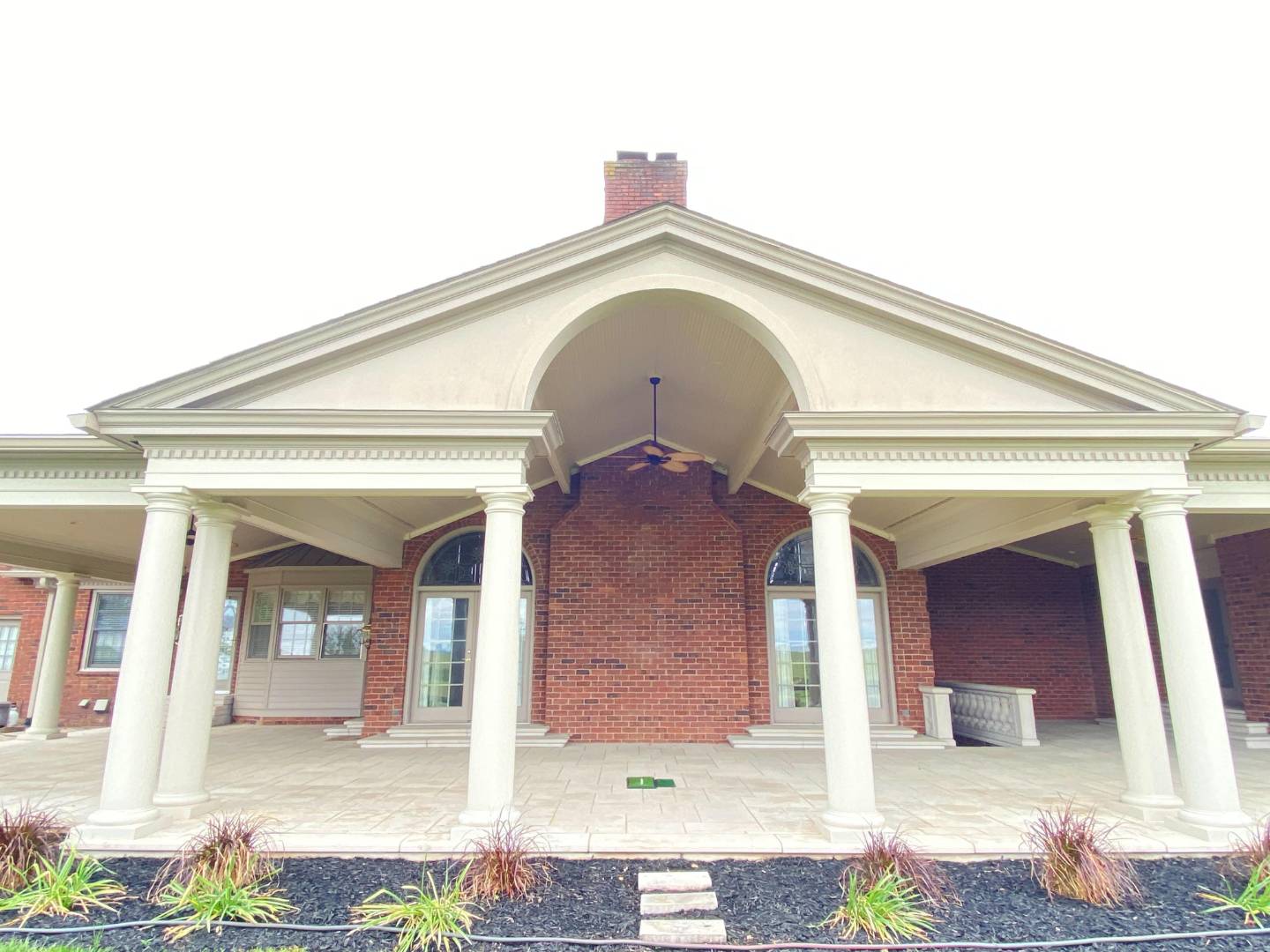 ;
;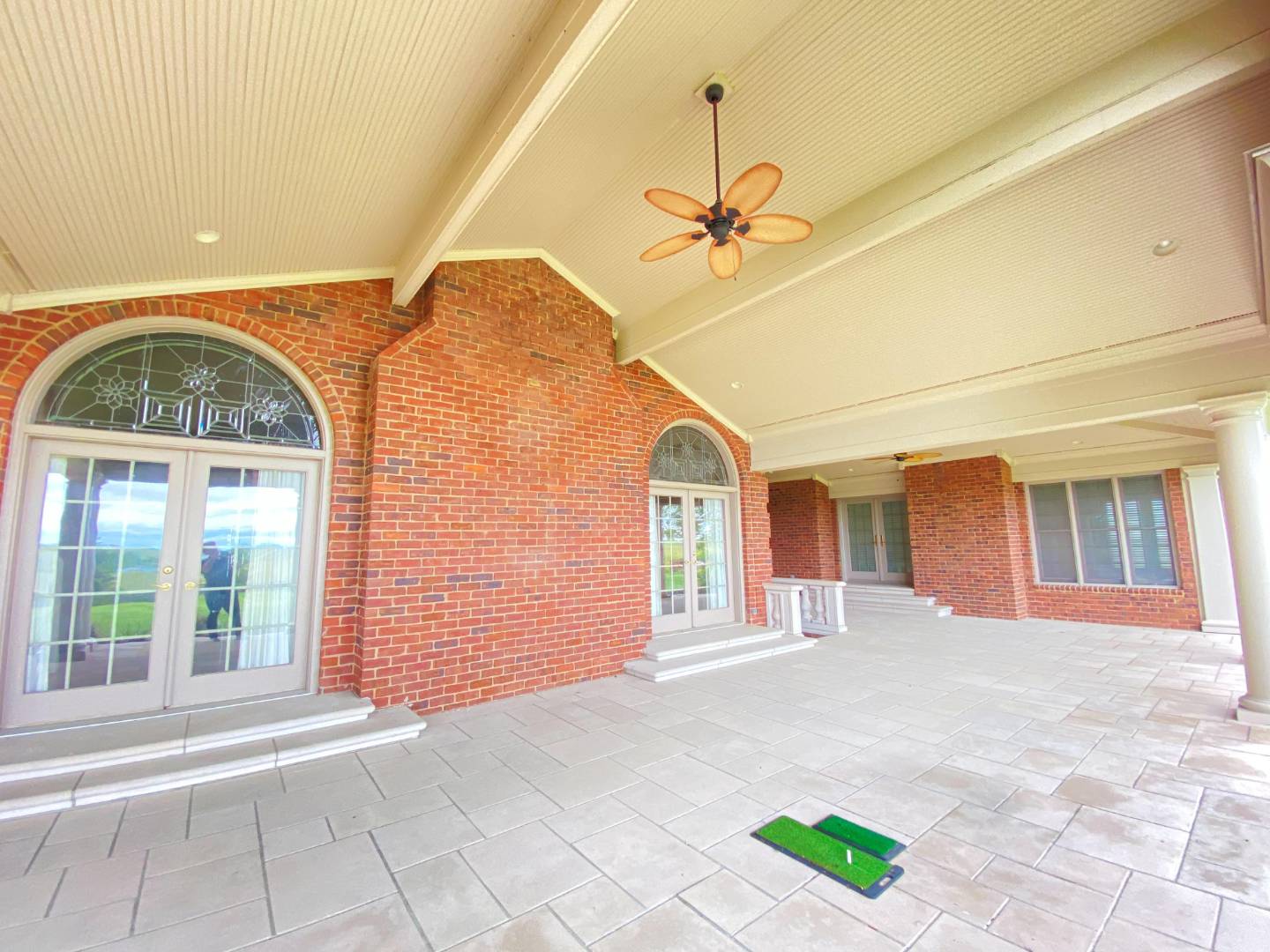 ;
;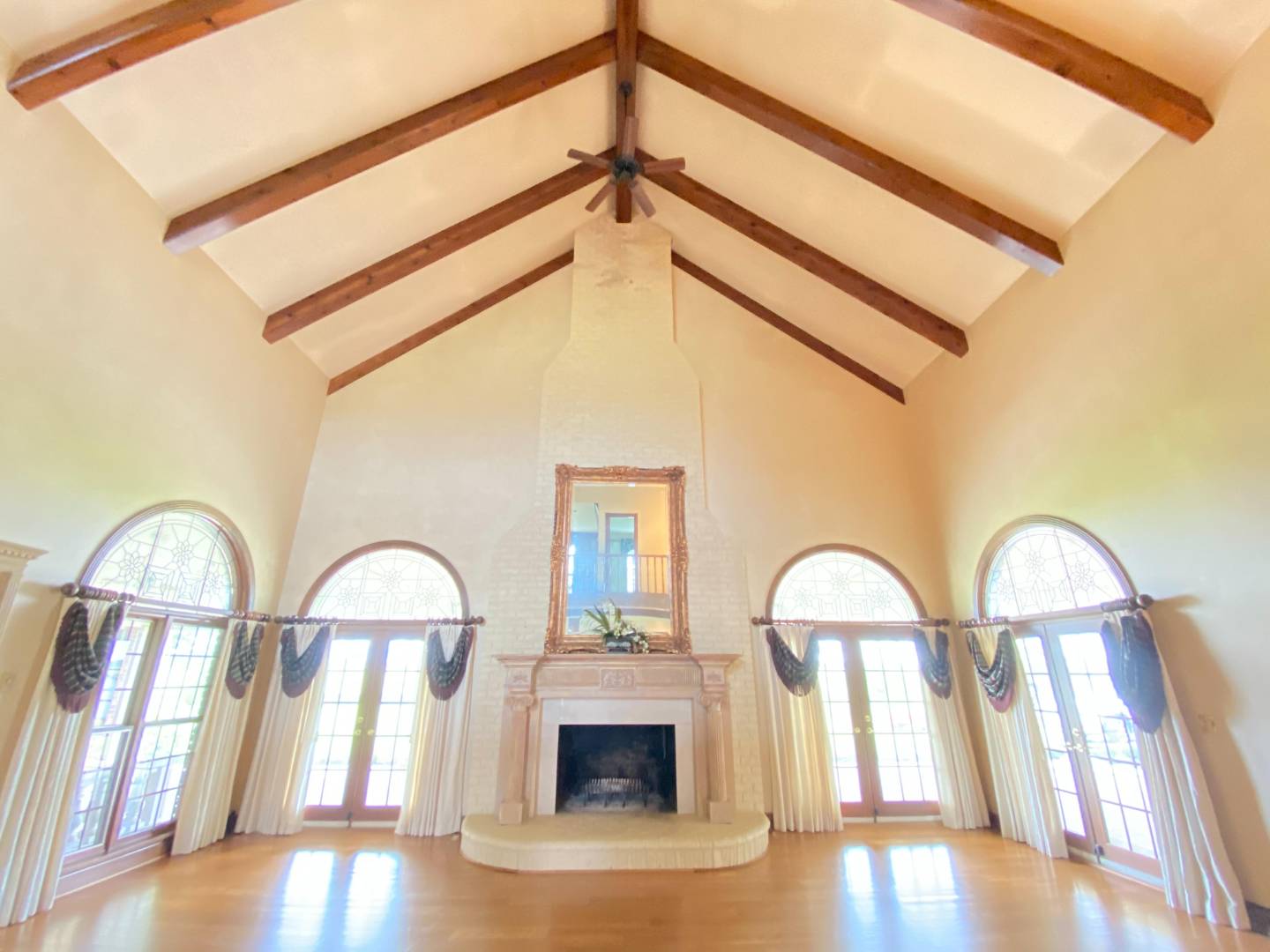 ;
;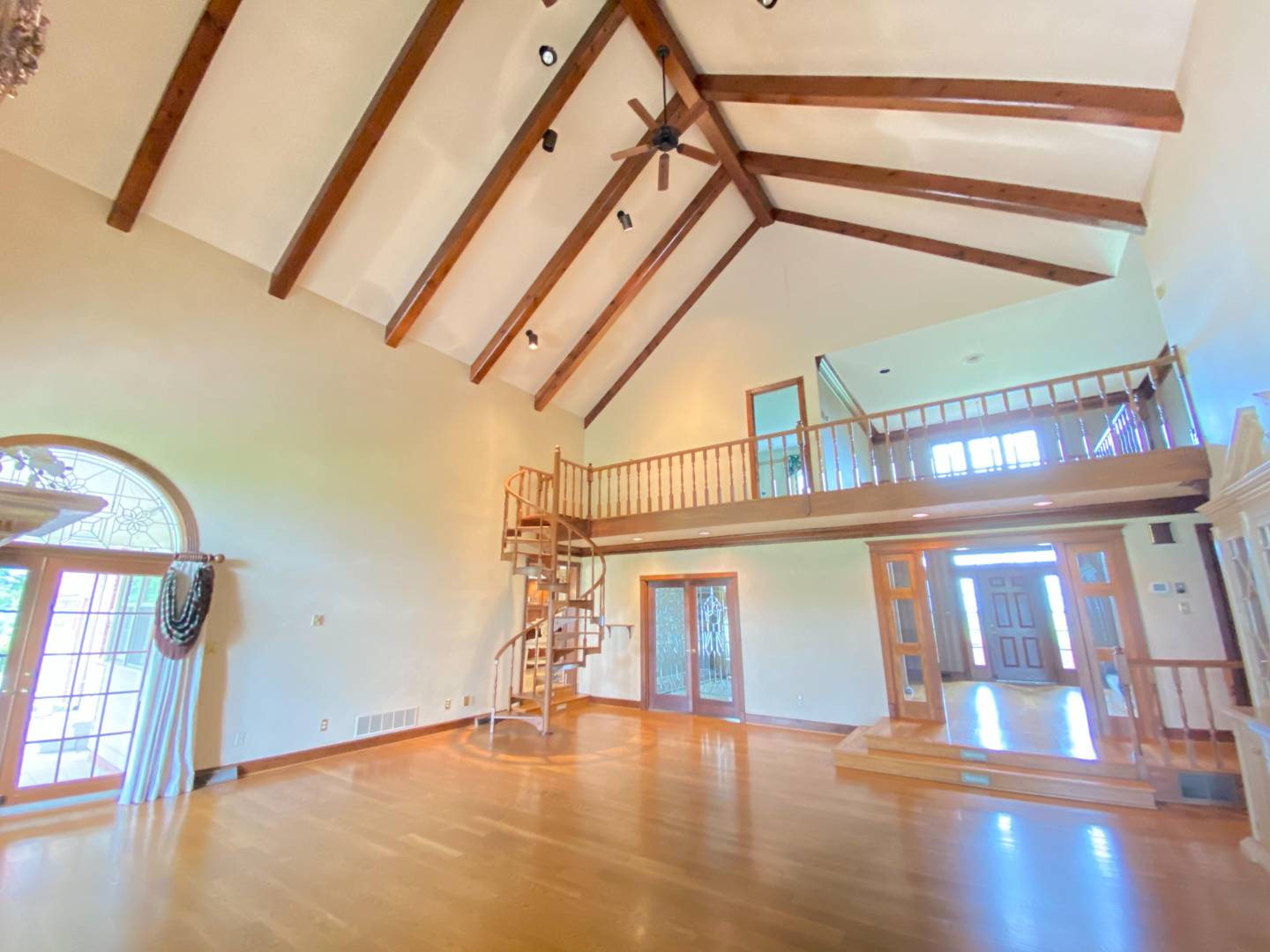 ;
;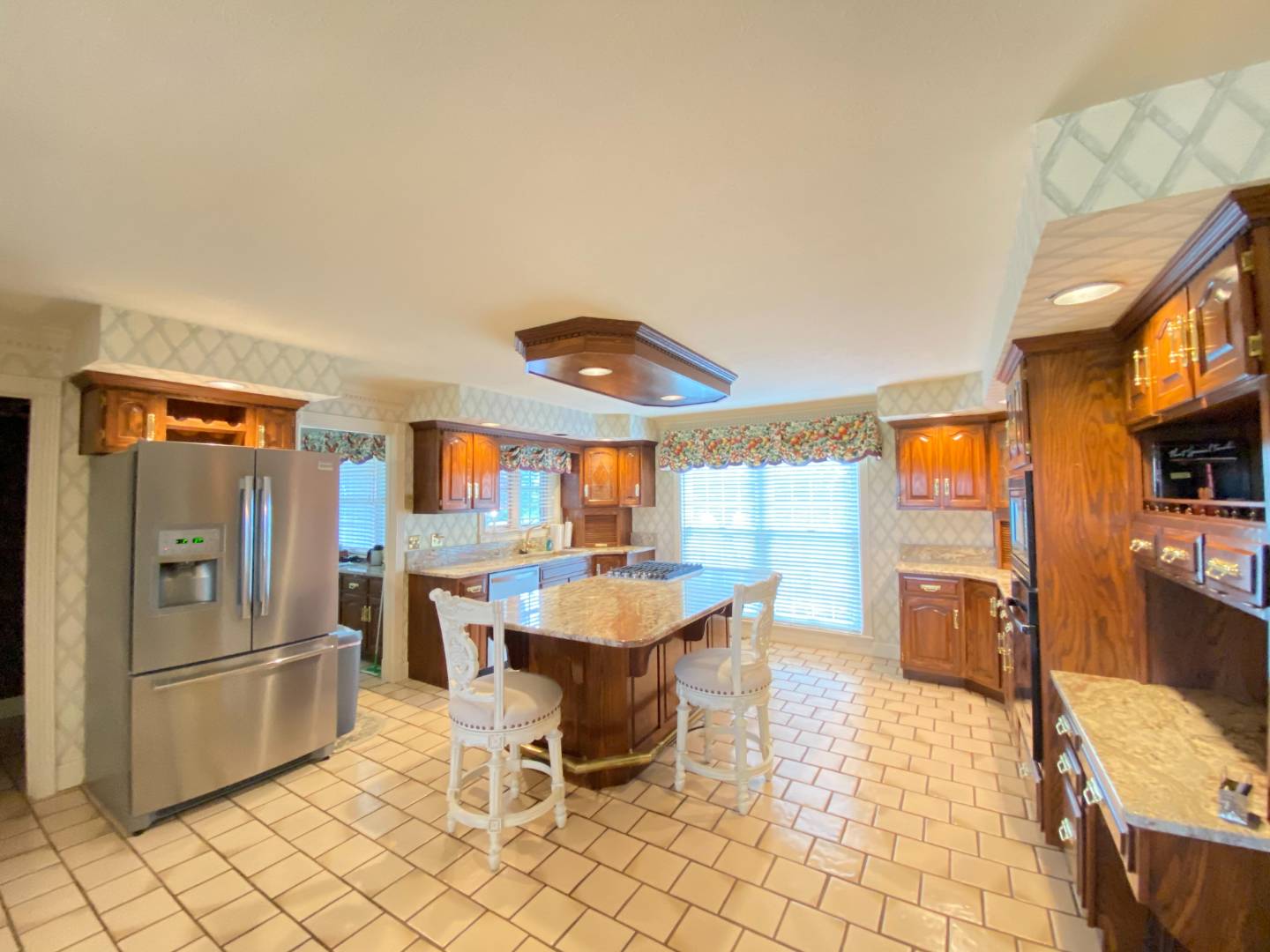 ;
; ;
; ;
;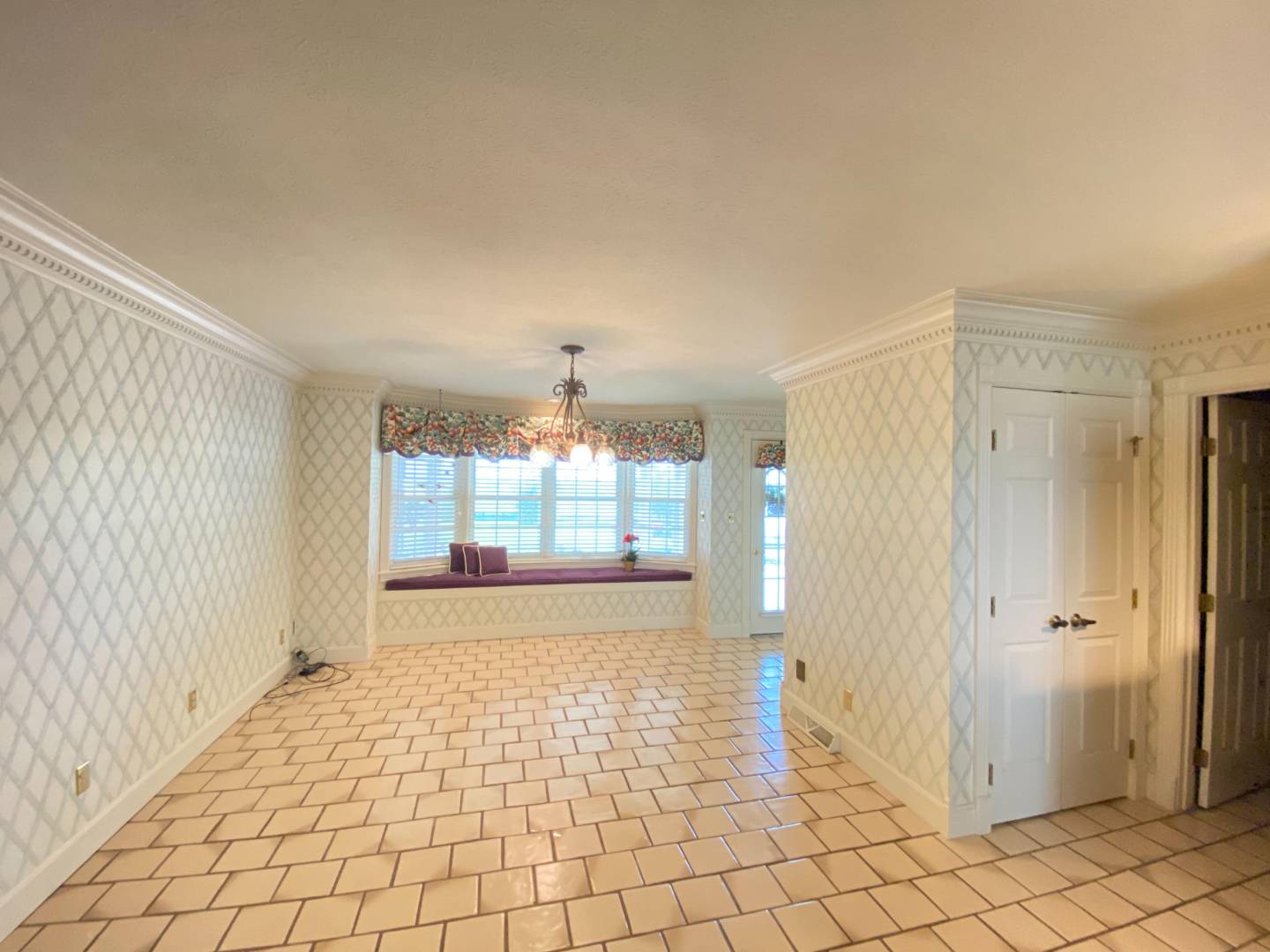 ;
;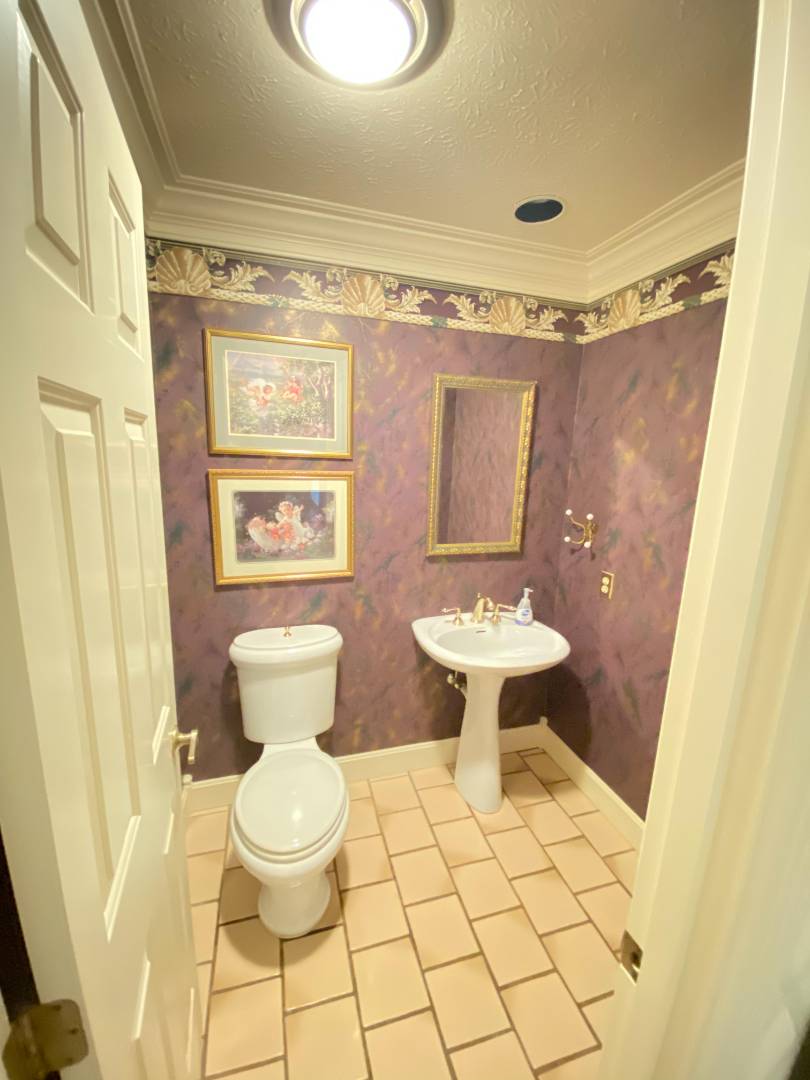 ;
;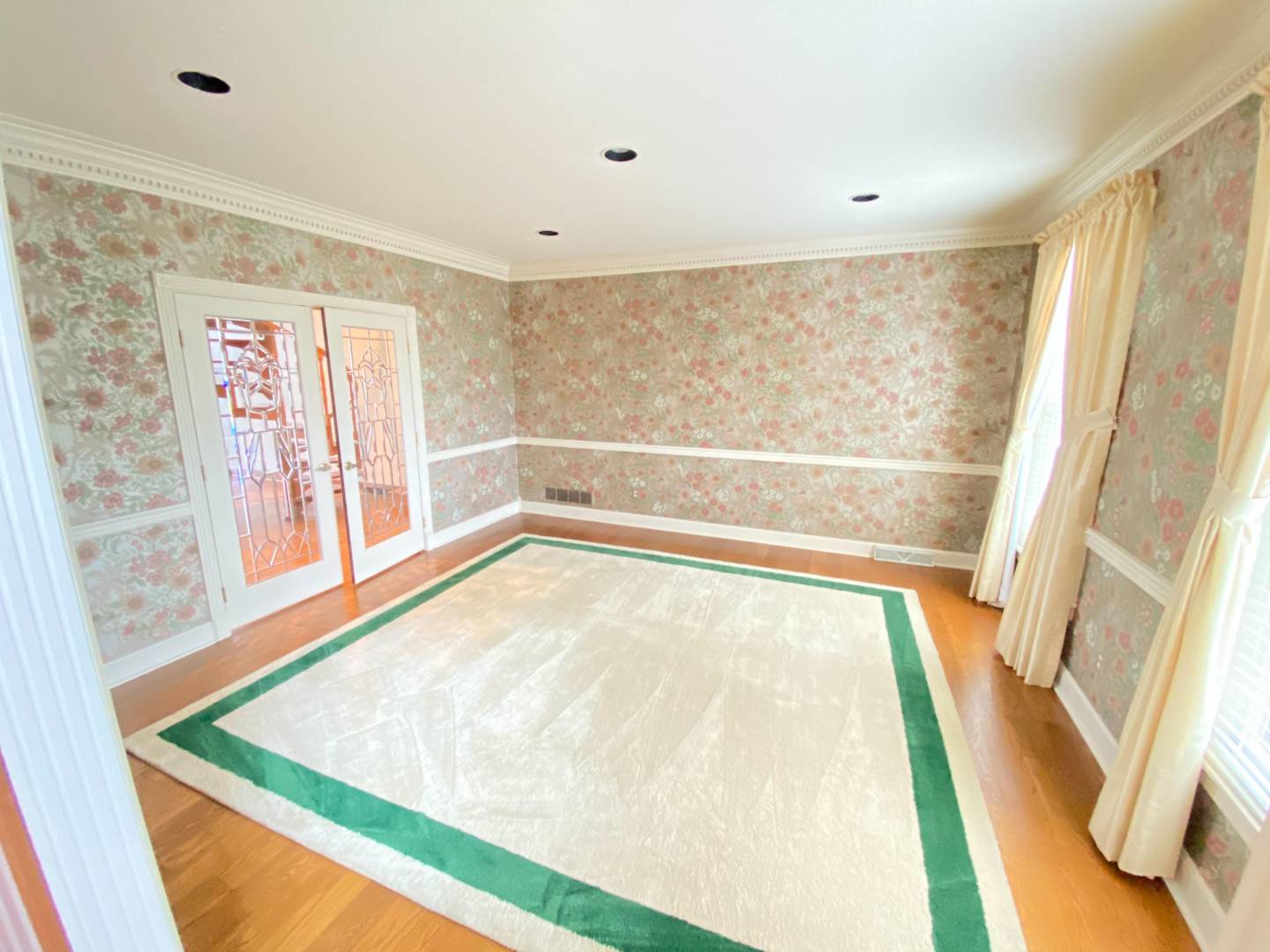 ;
;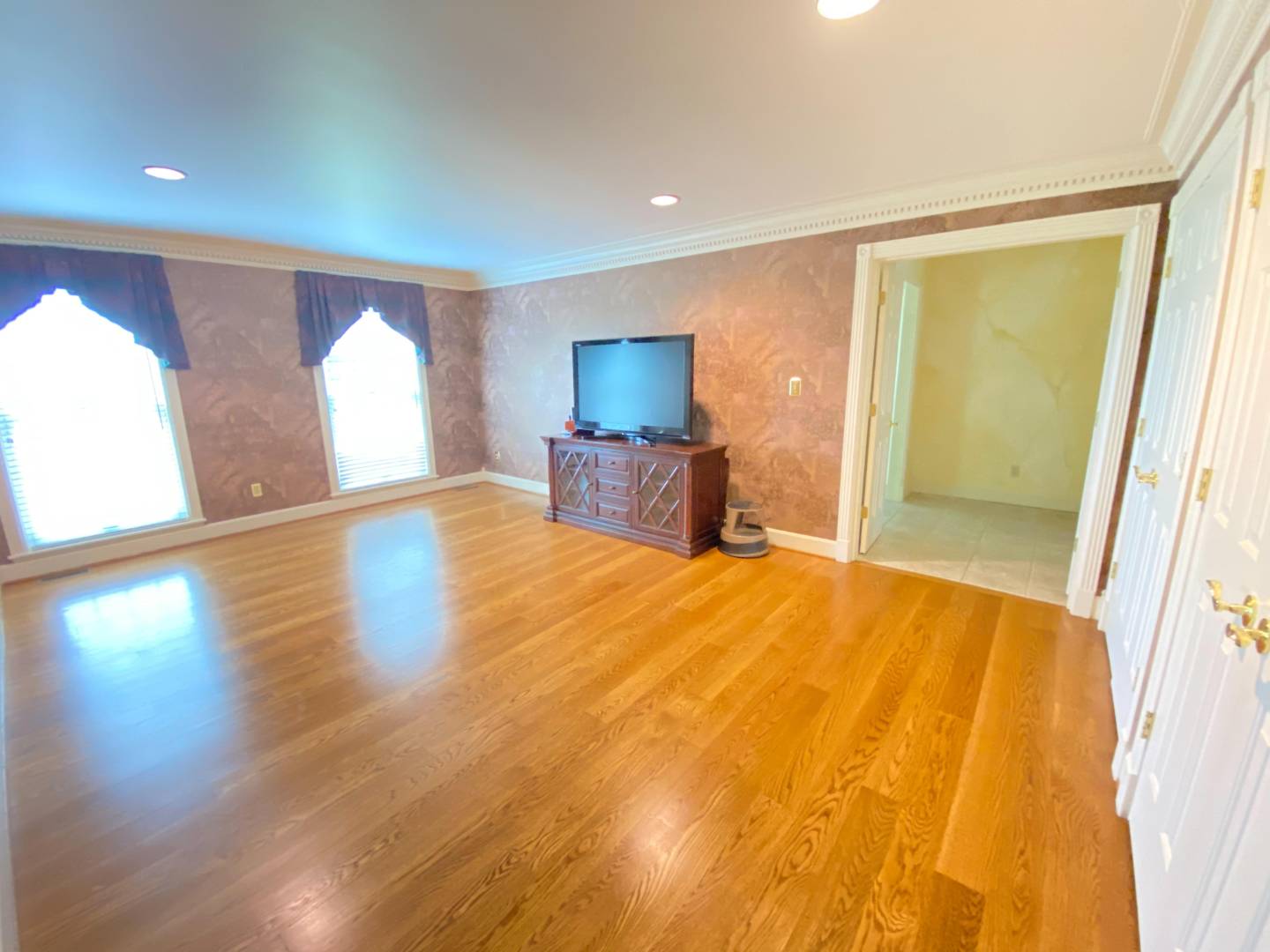 ;
;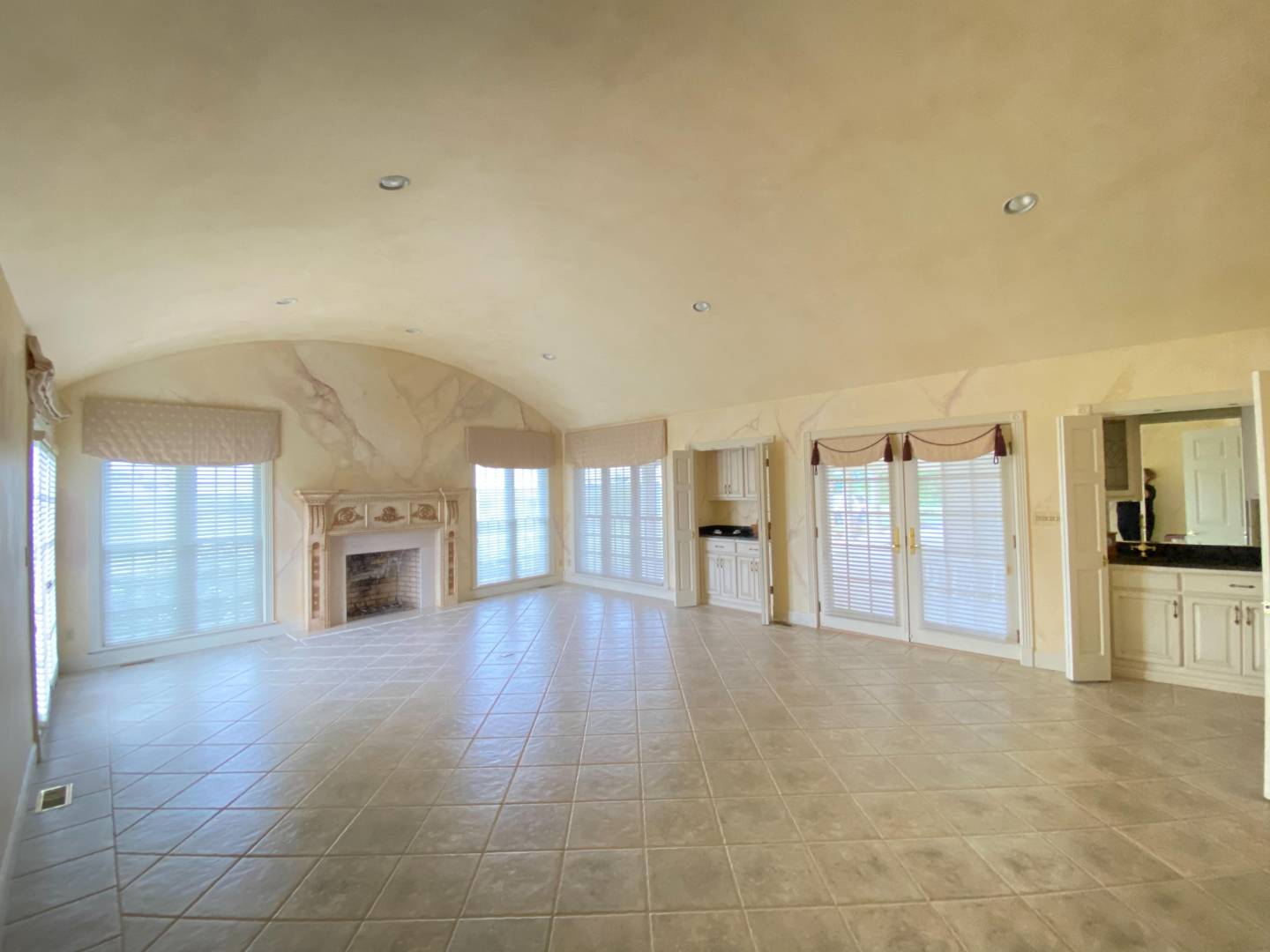 ;
;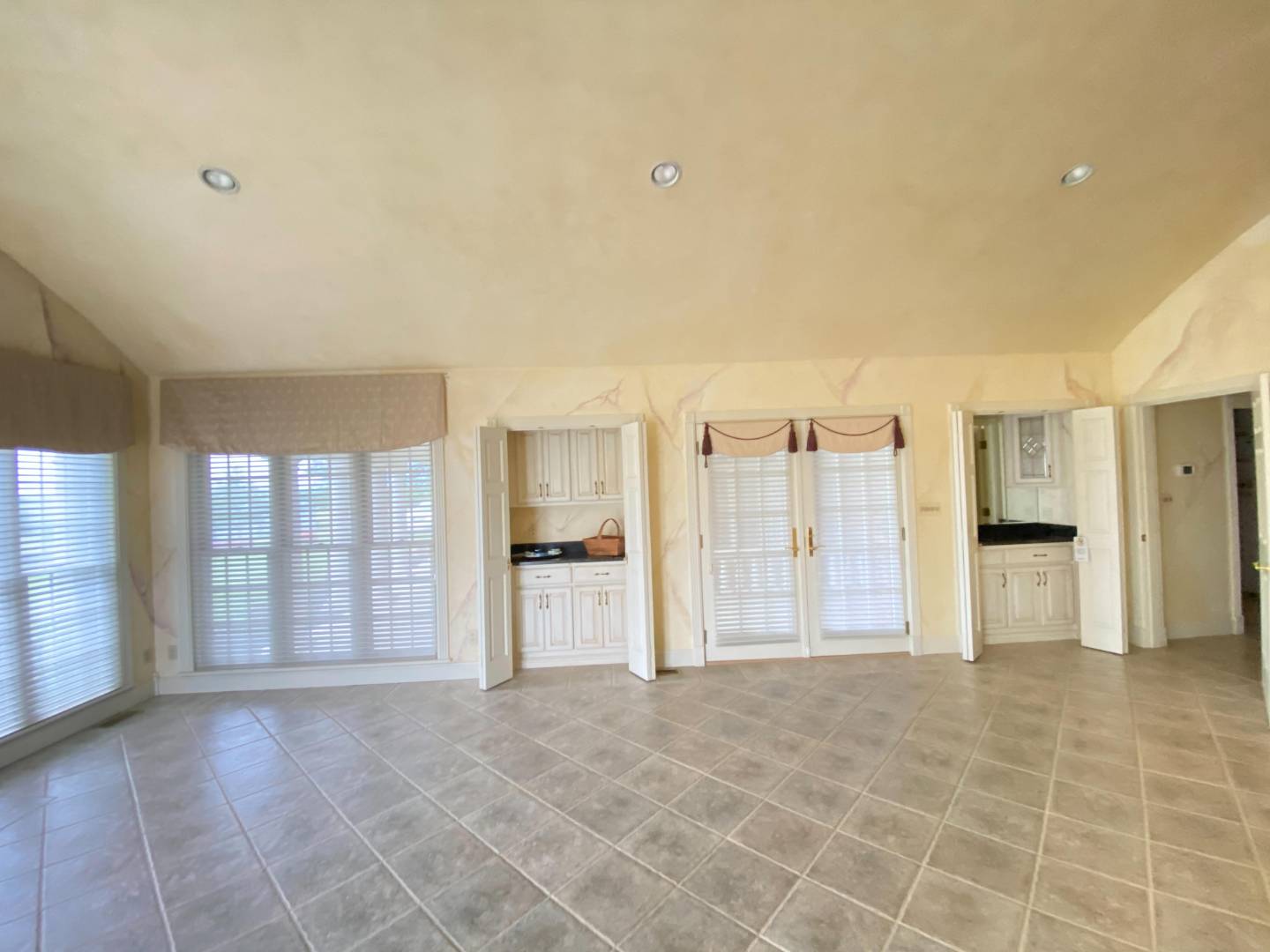 ;
;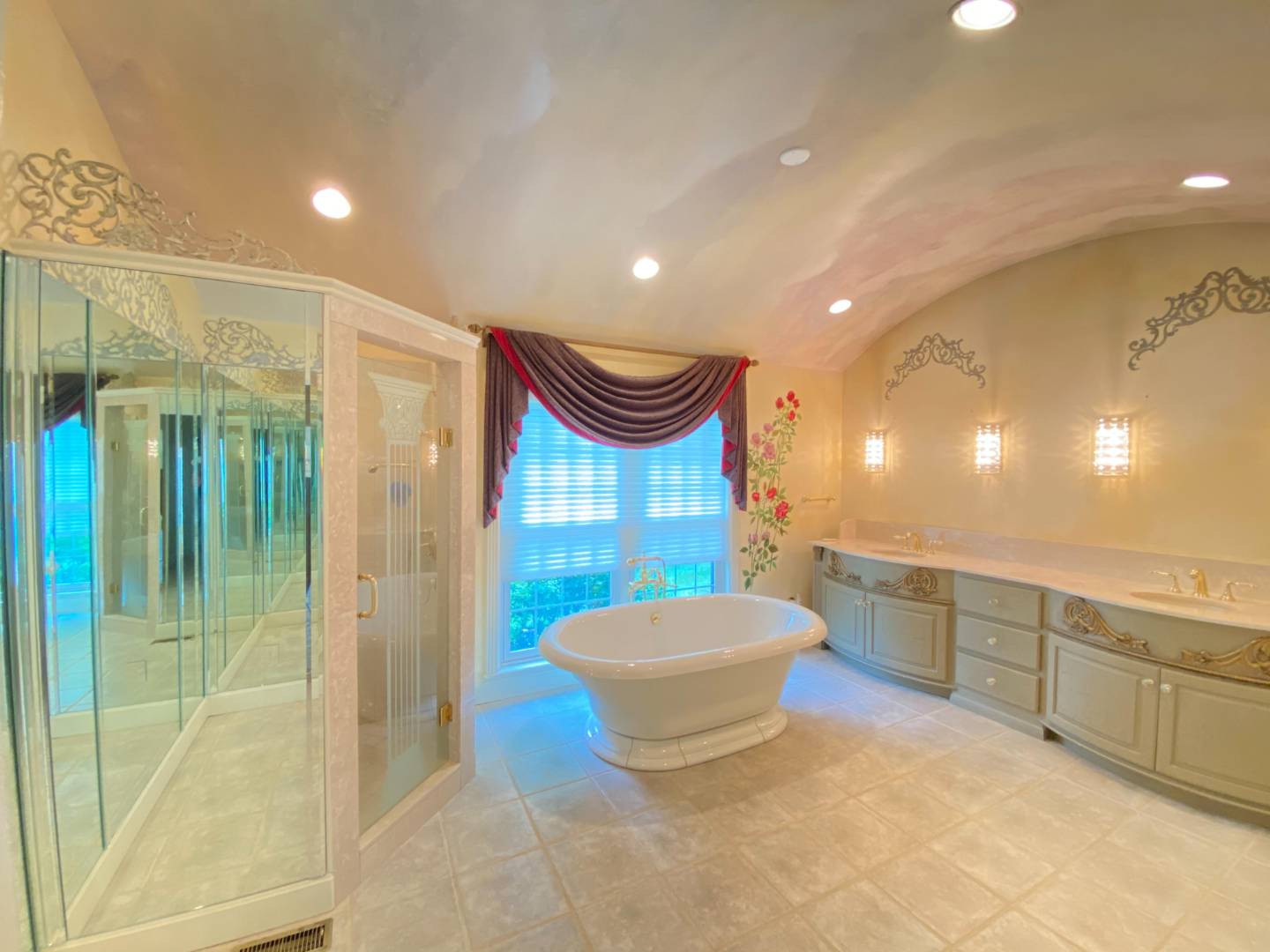 ;
;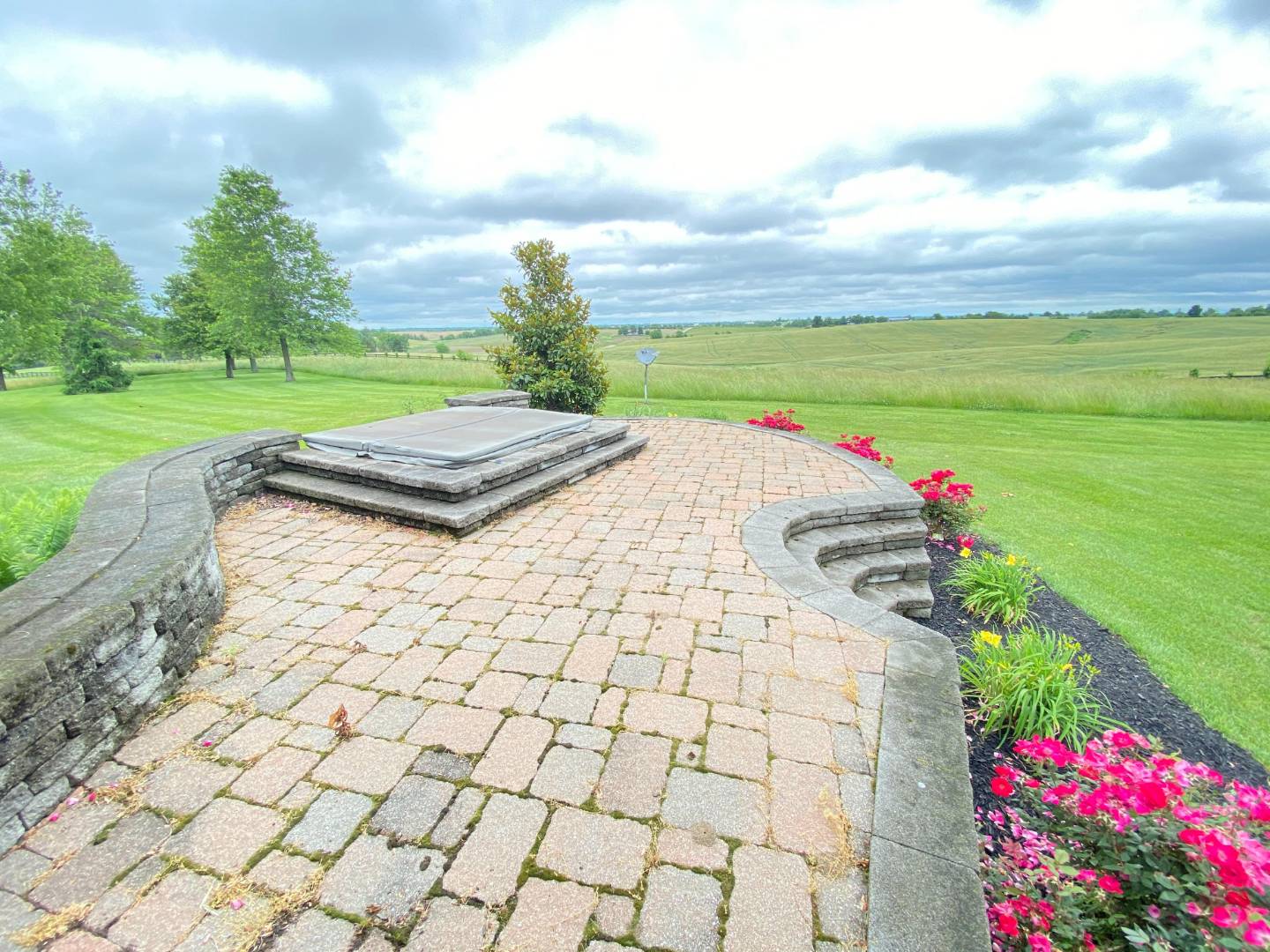 ;
;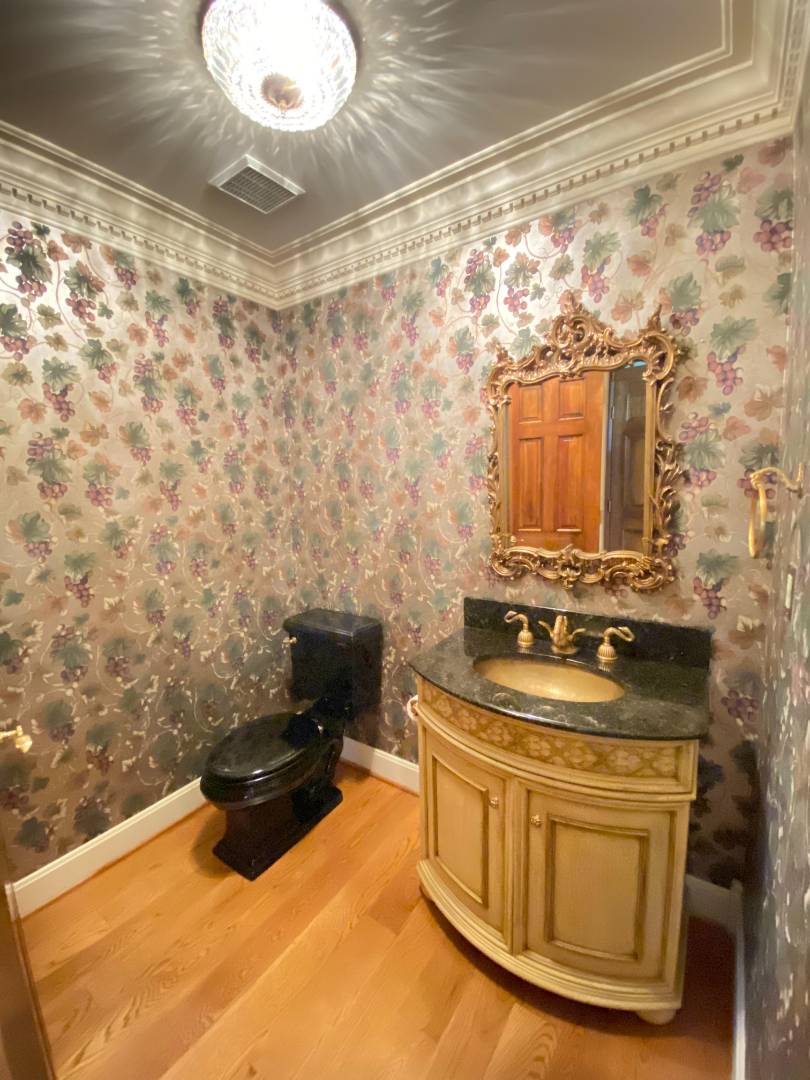 ;
;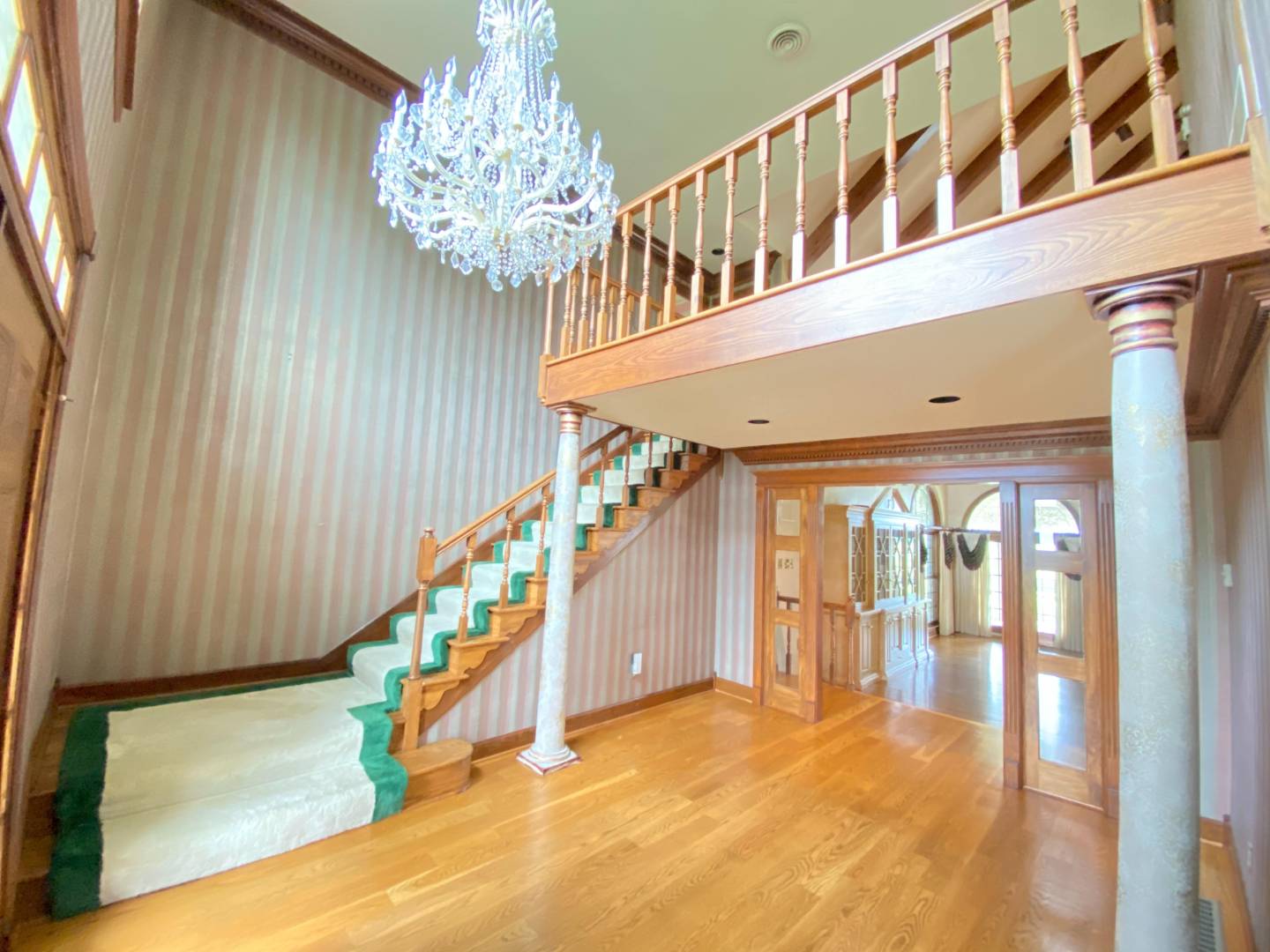 ;
;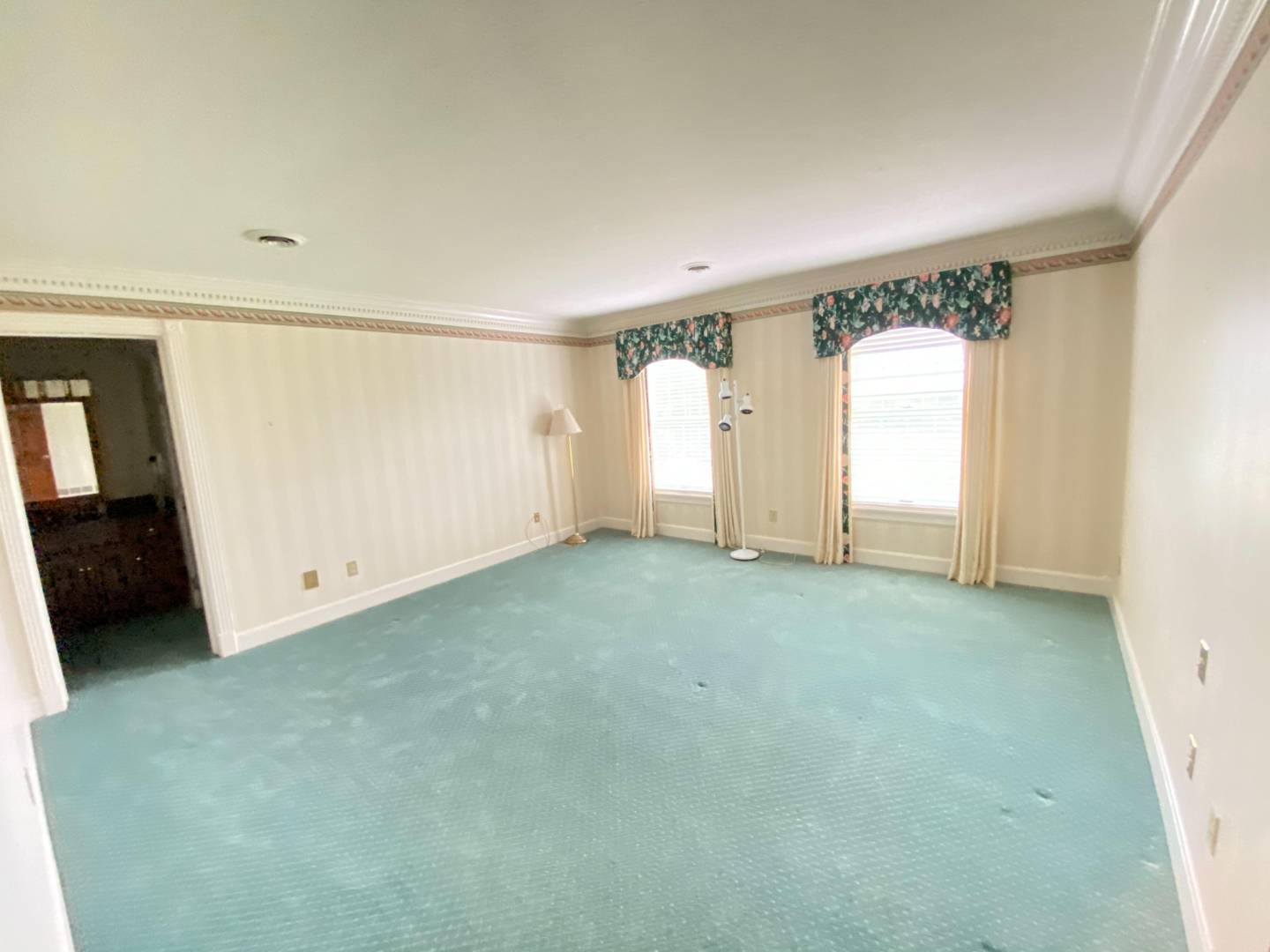 ;
;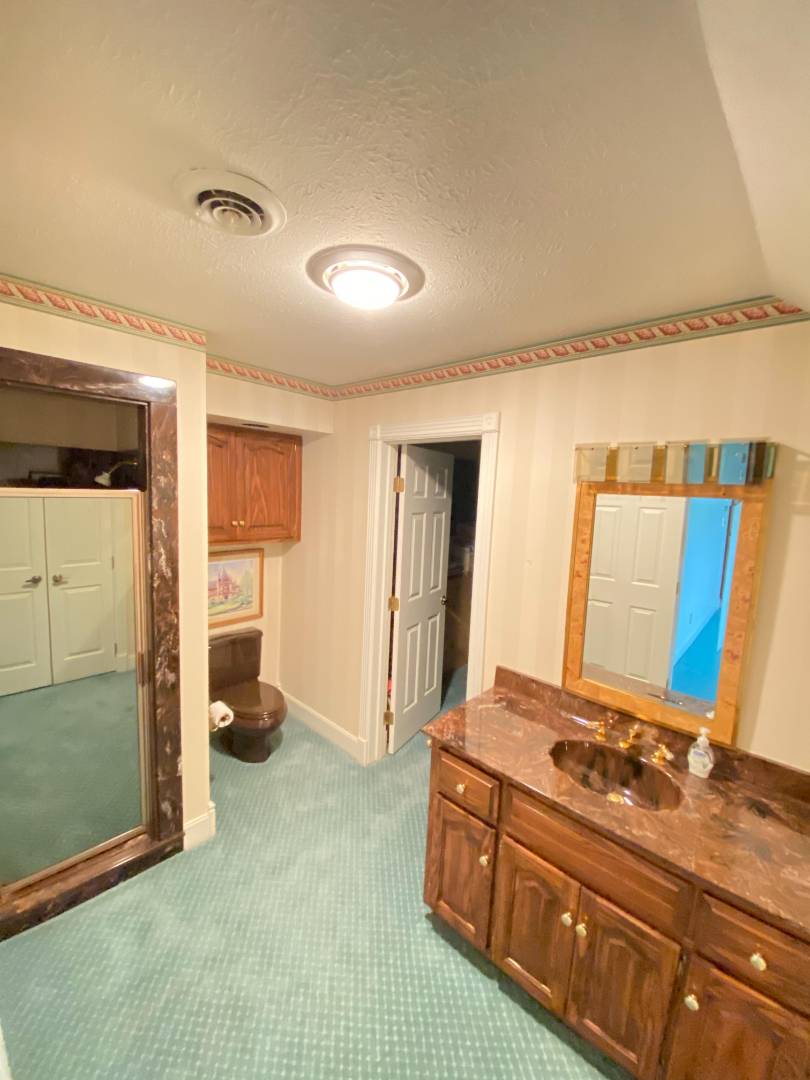 ;
;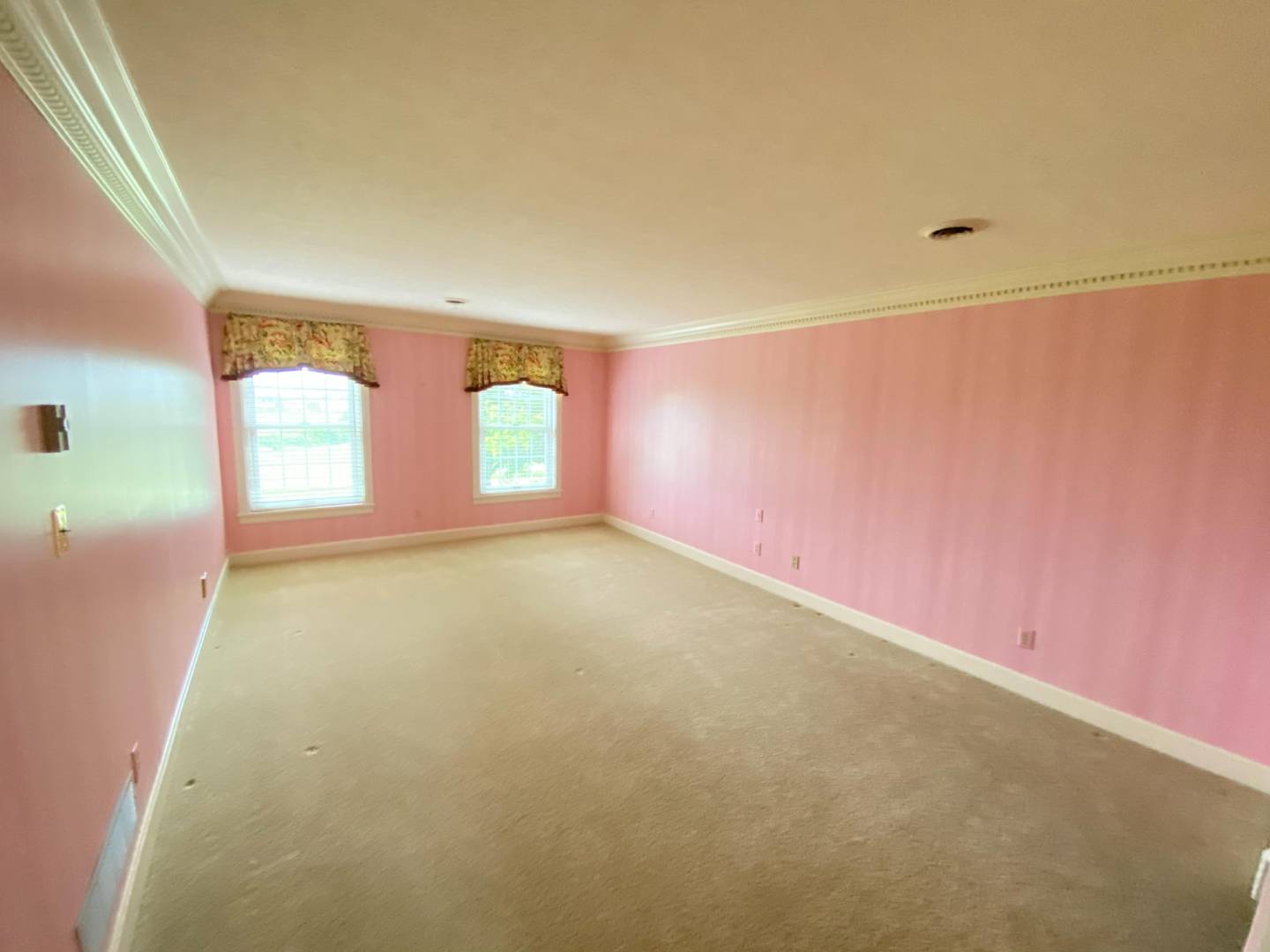 ;
; ;
;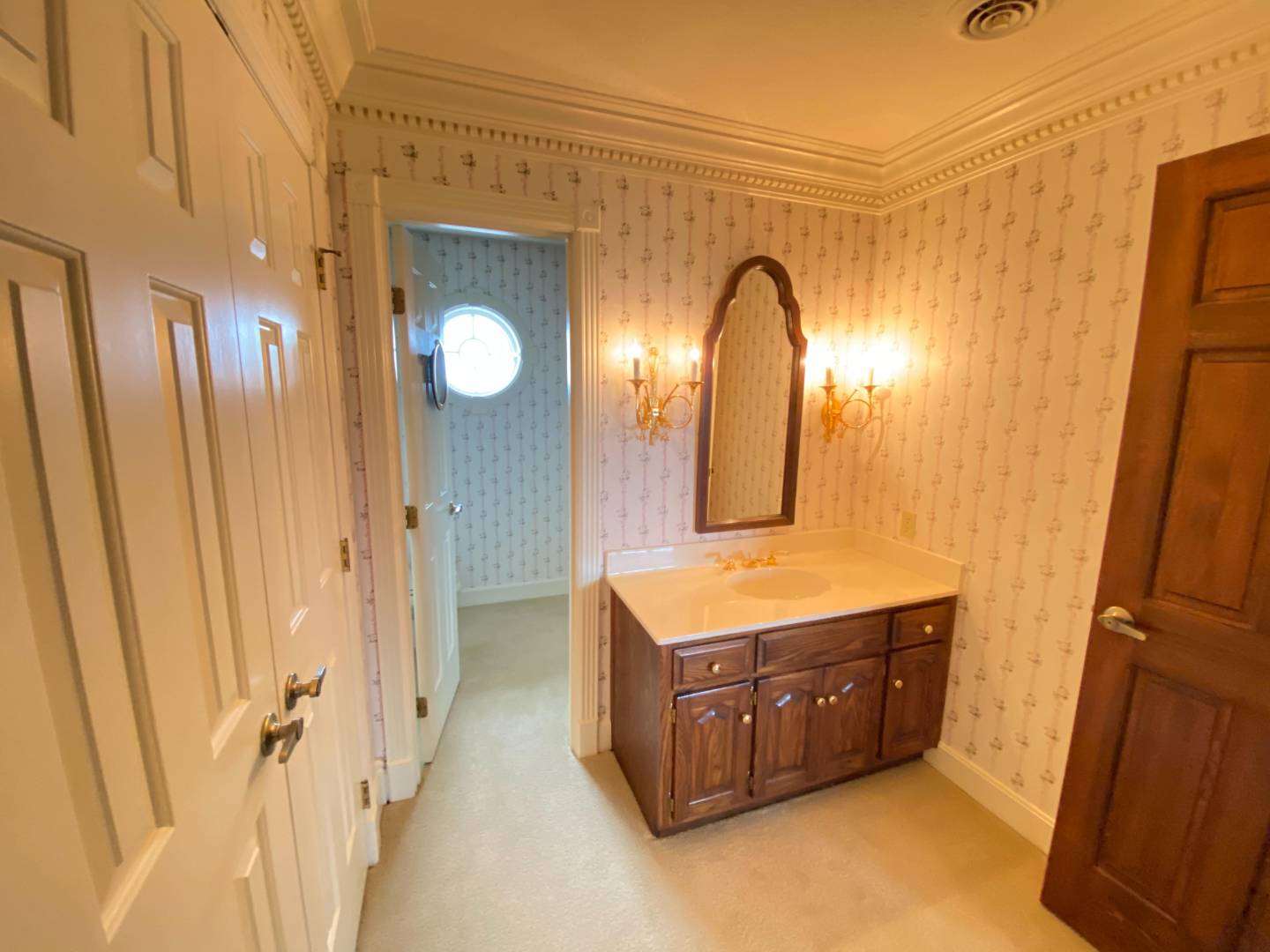 ;
;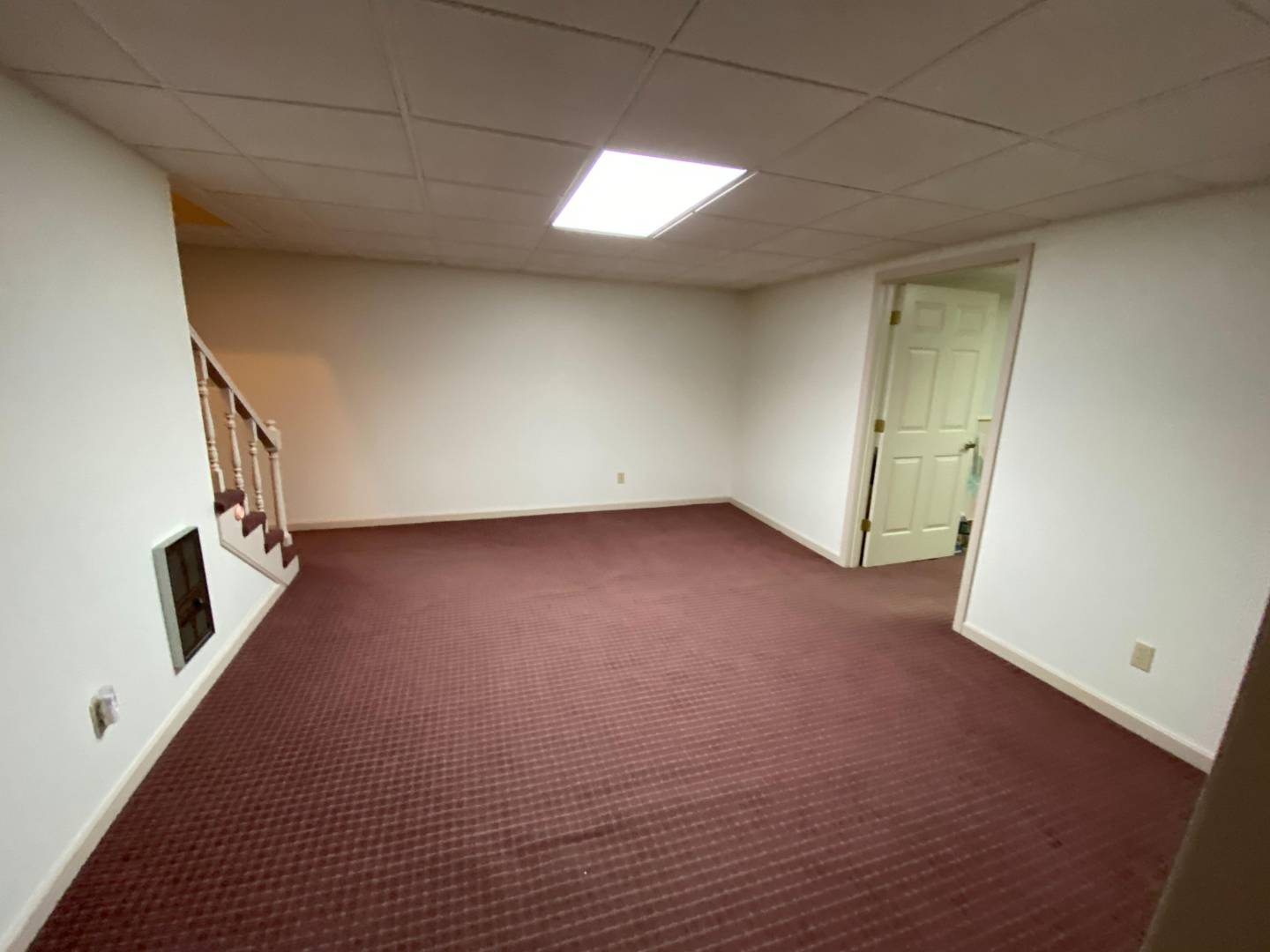 ;
; ;
;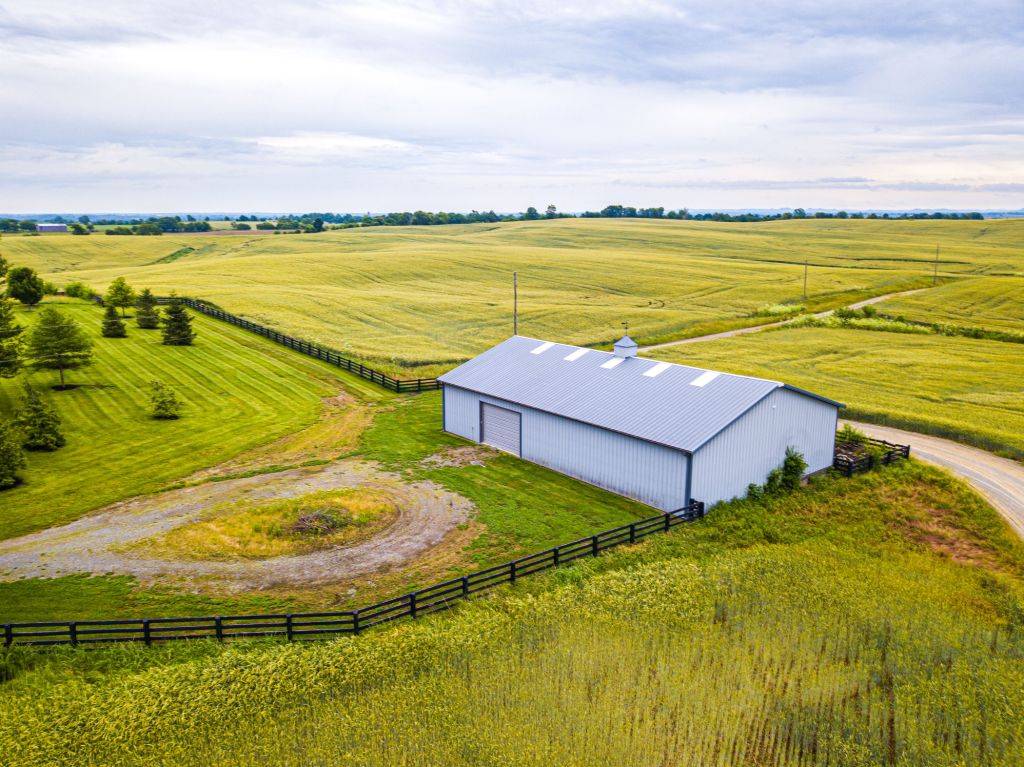 ;
;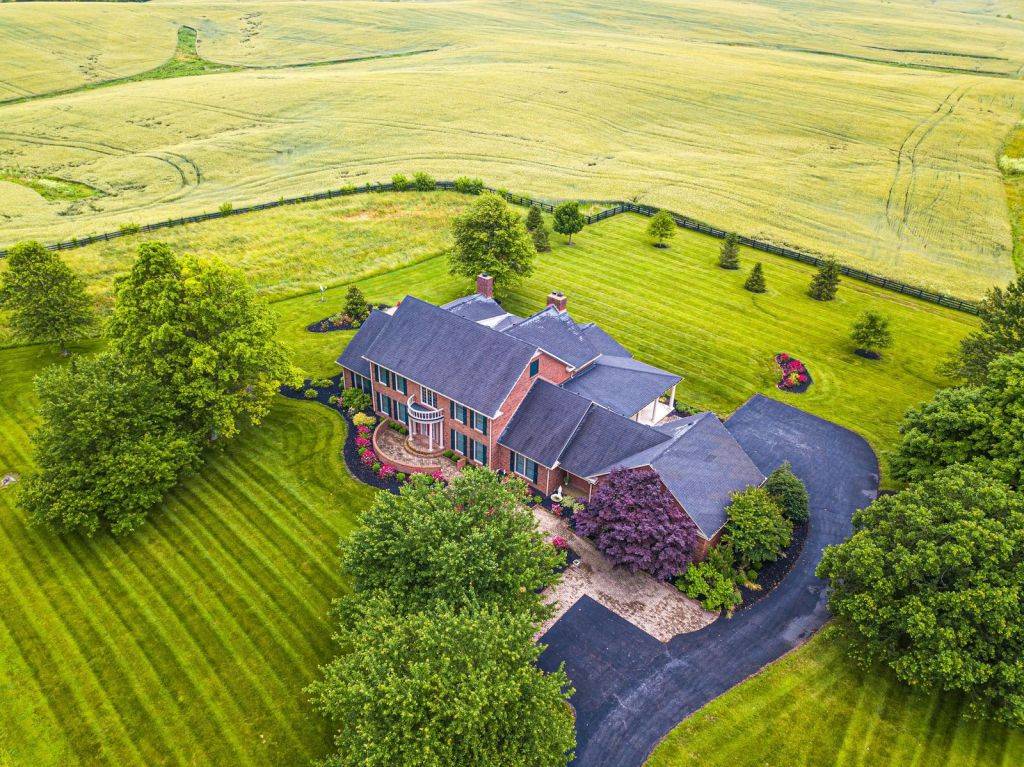 ;
; ;
;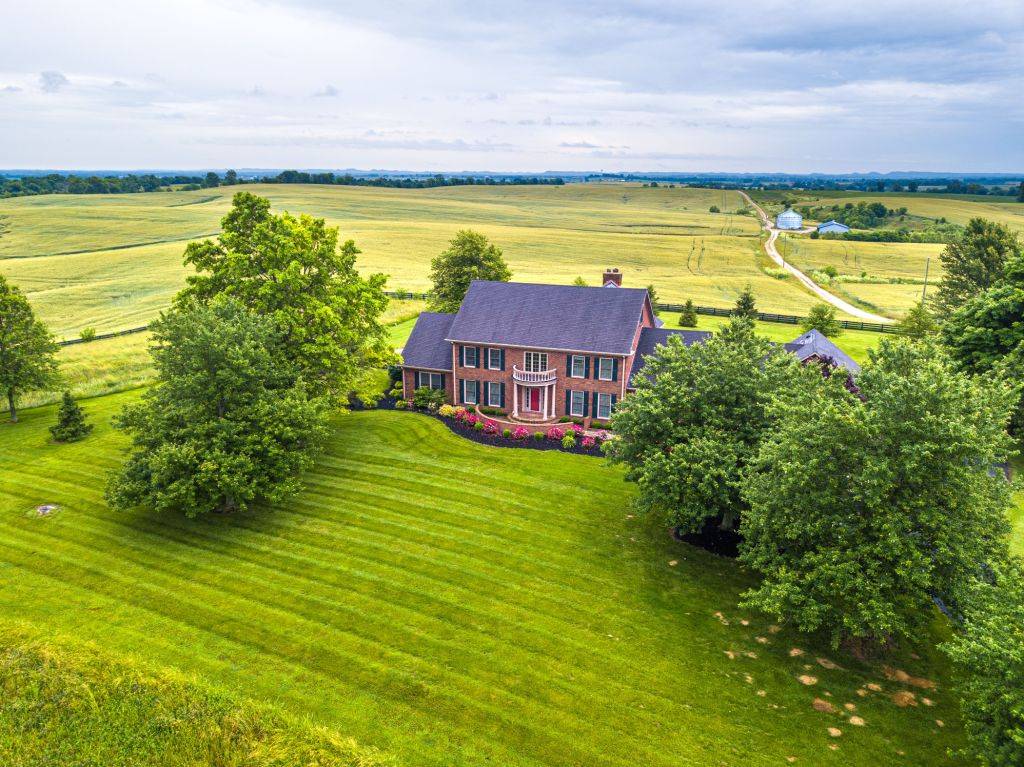 ;
;